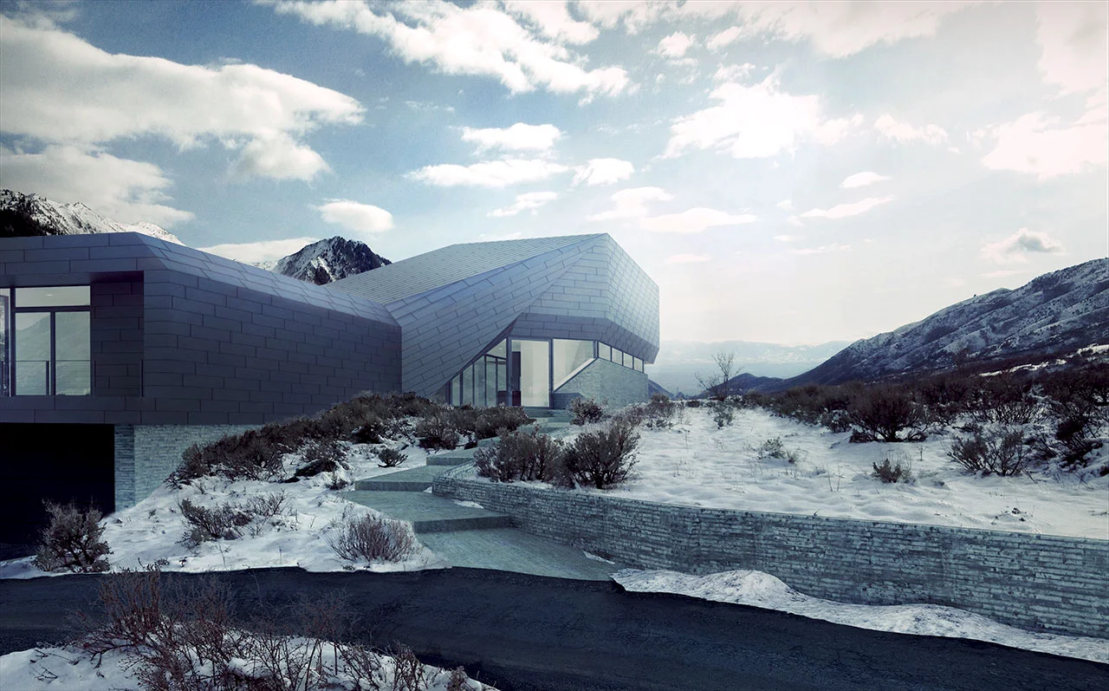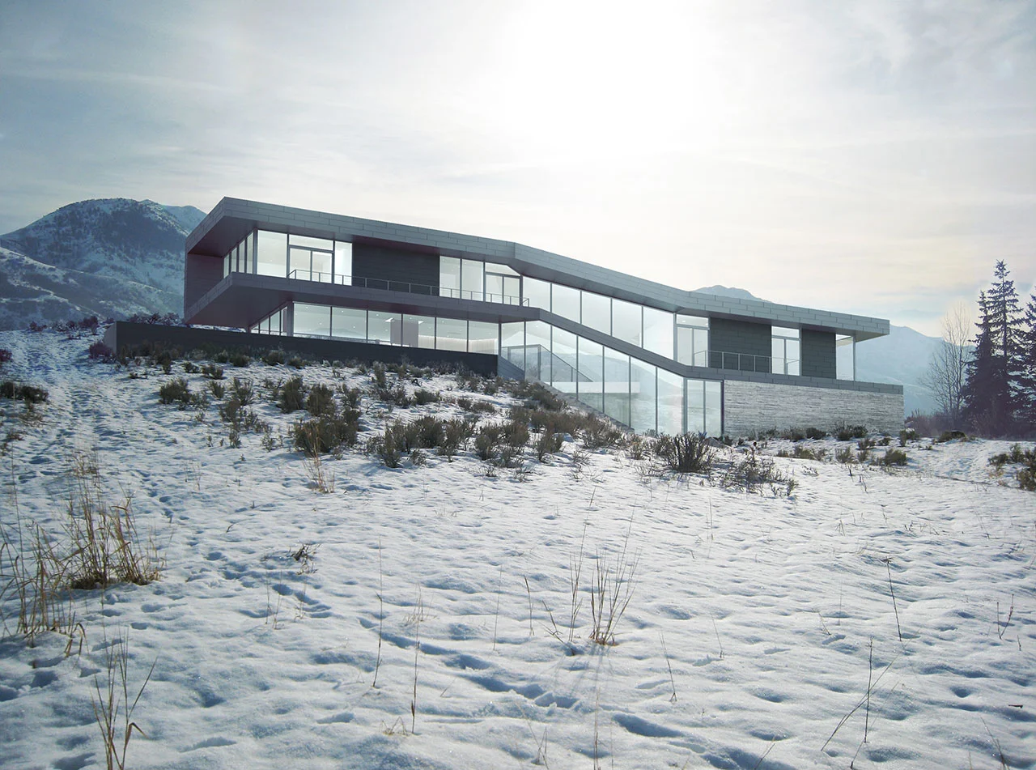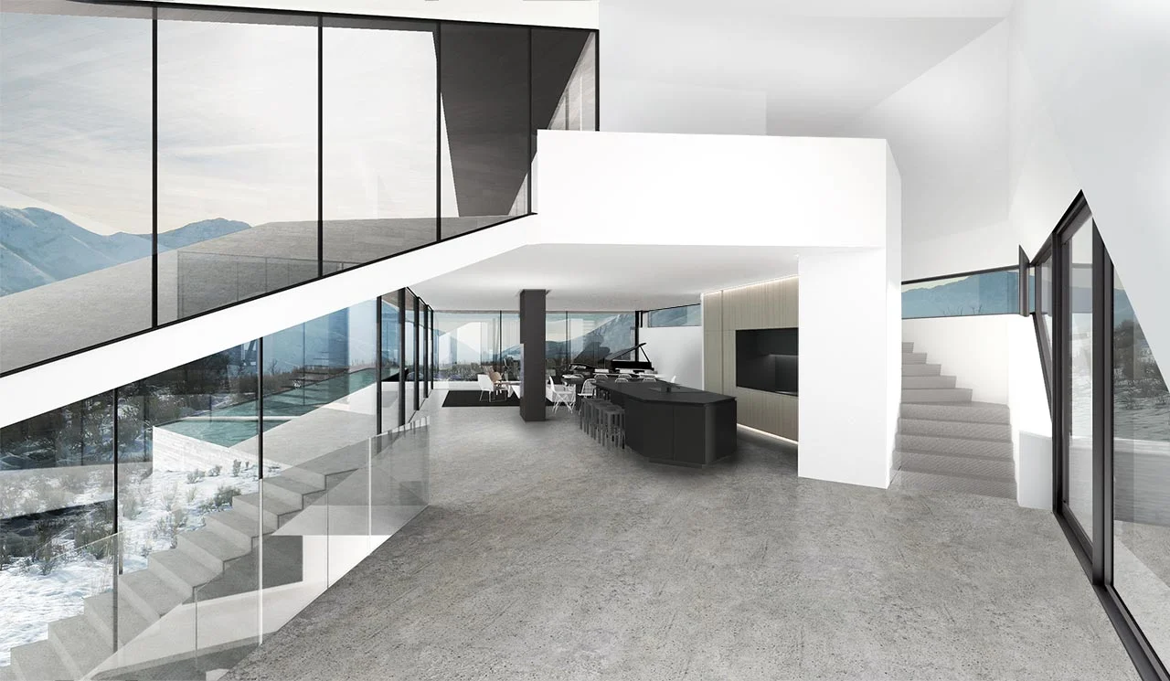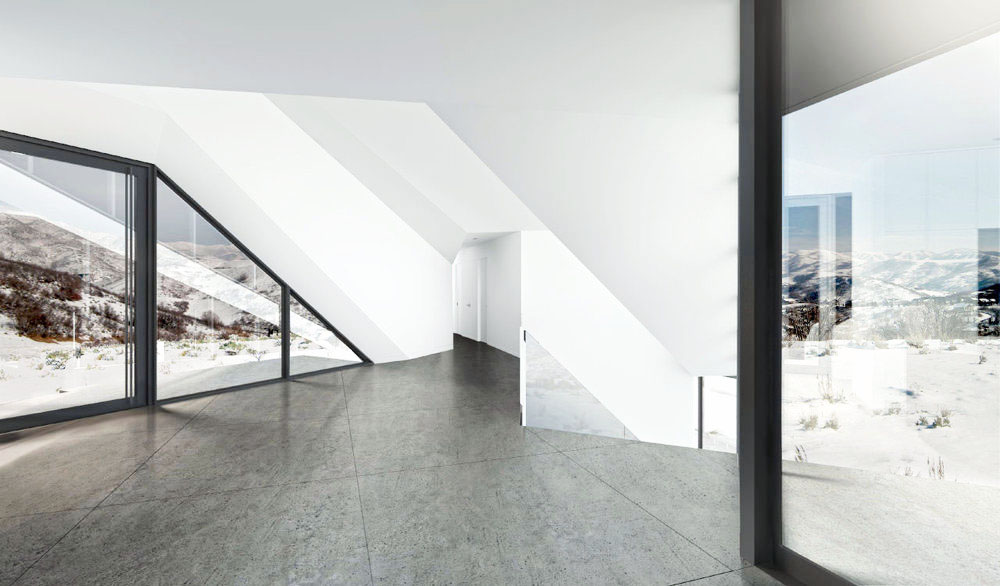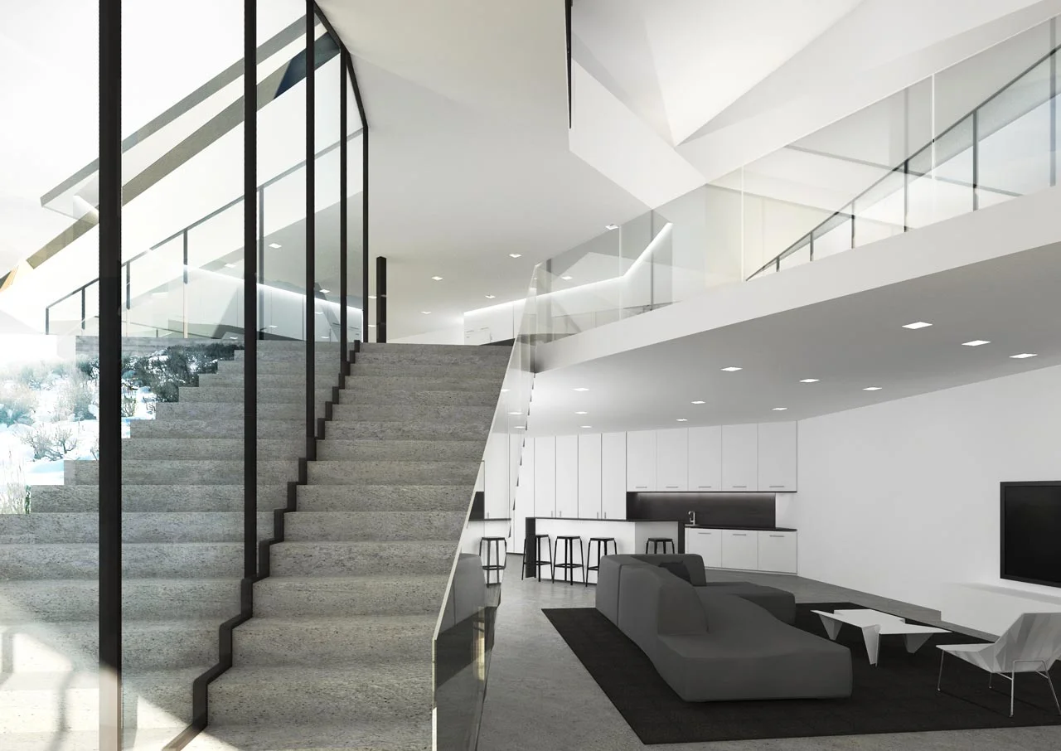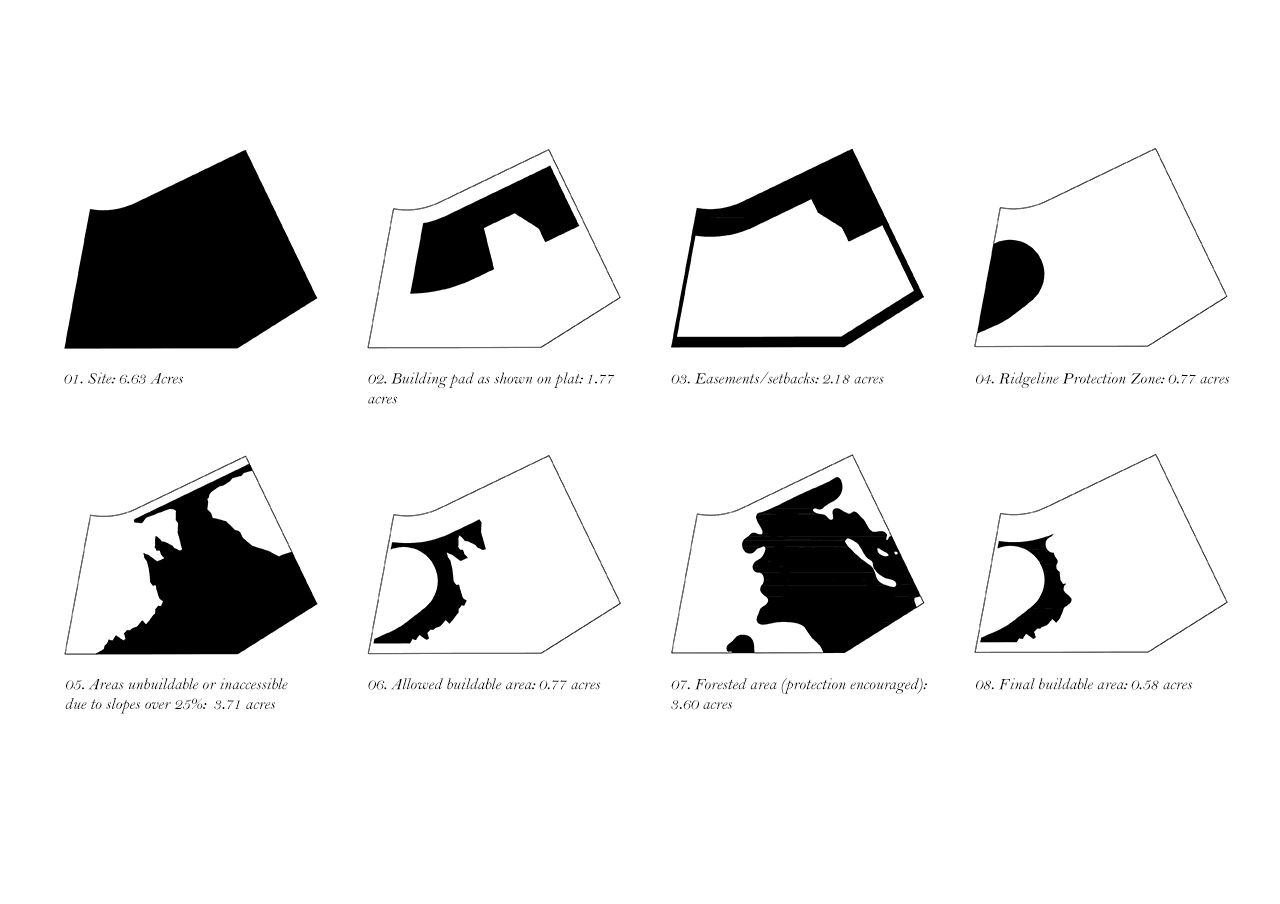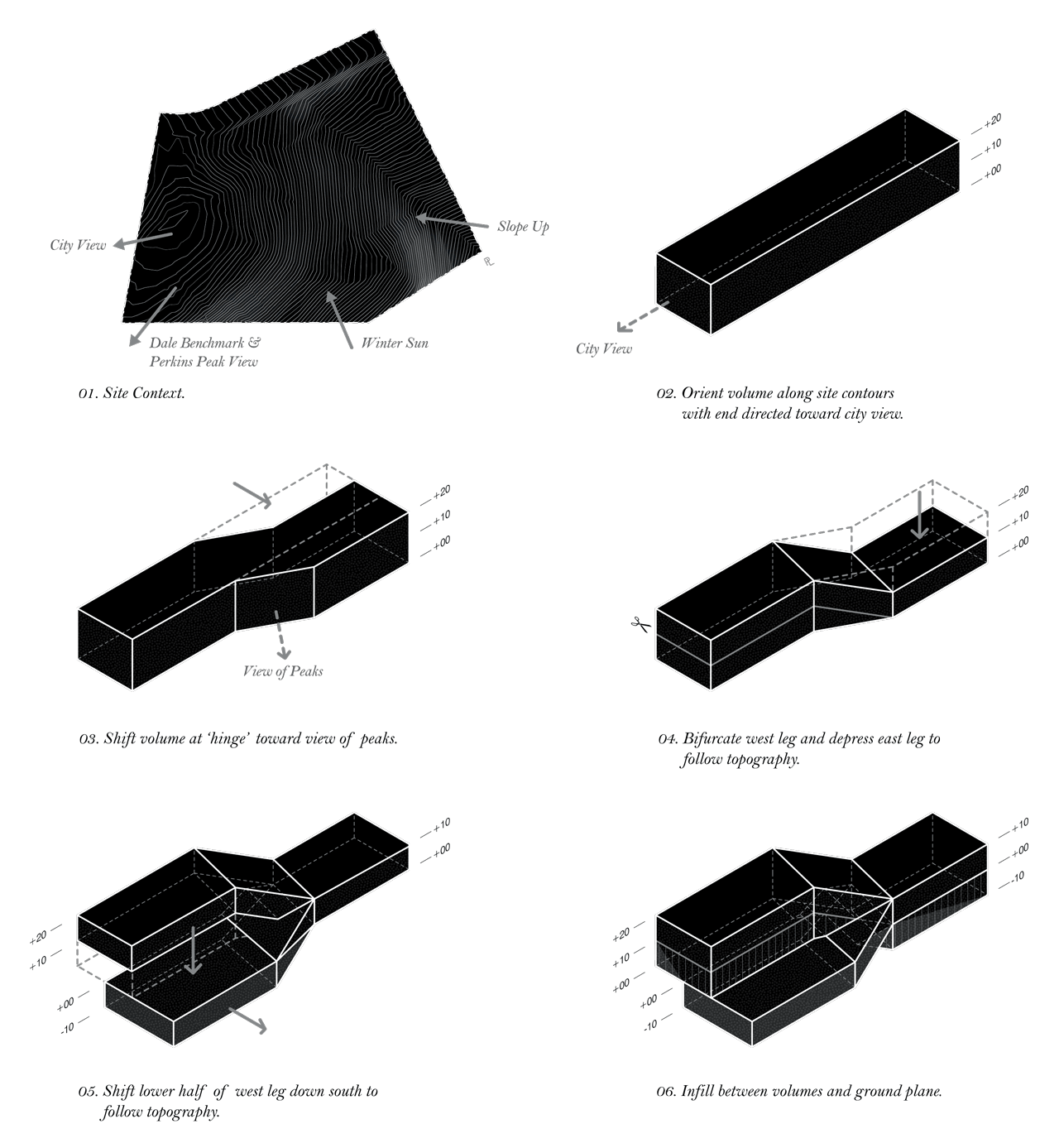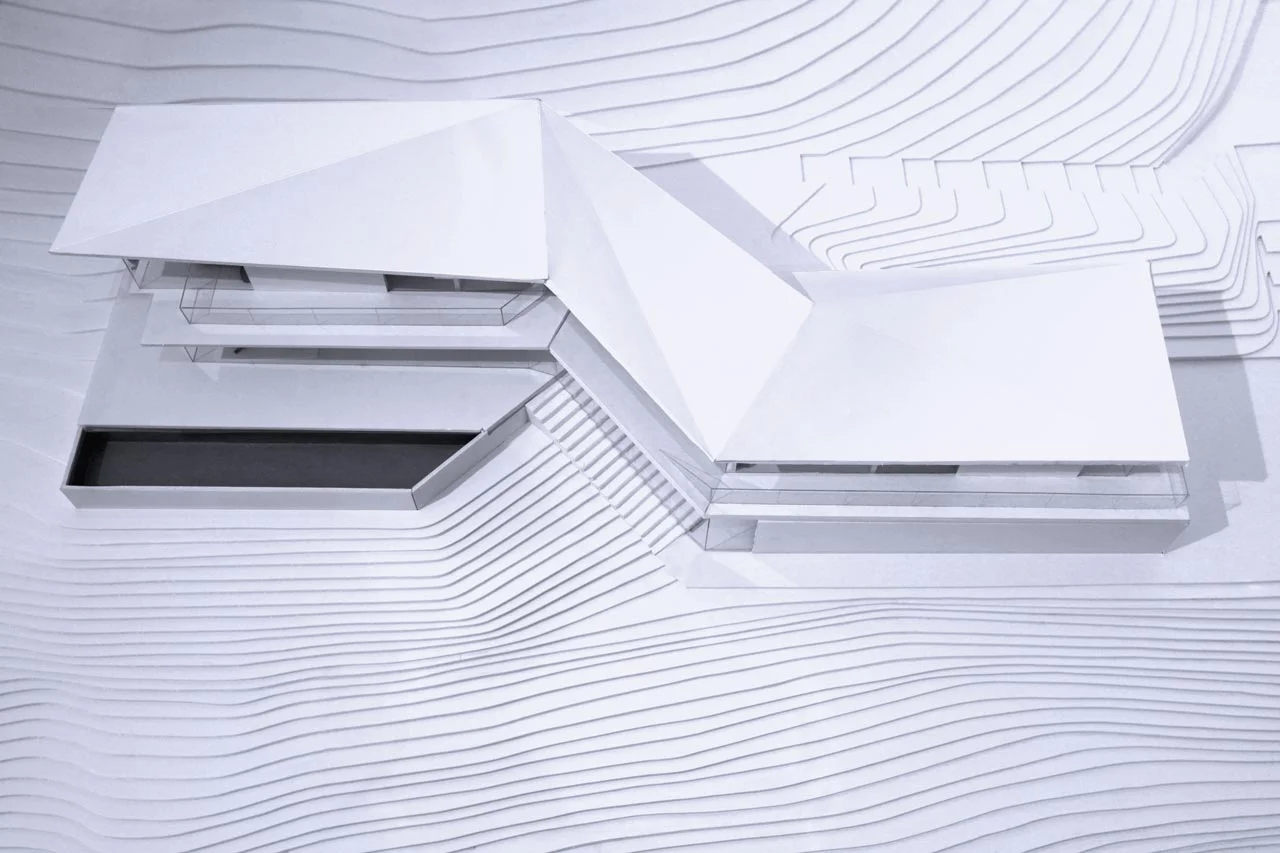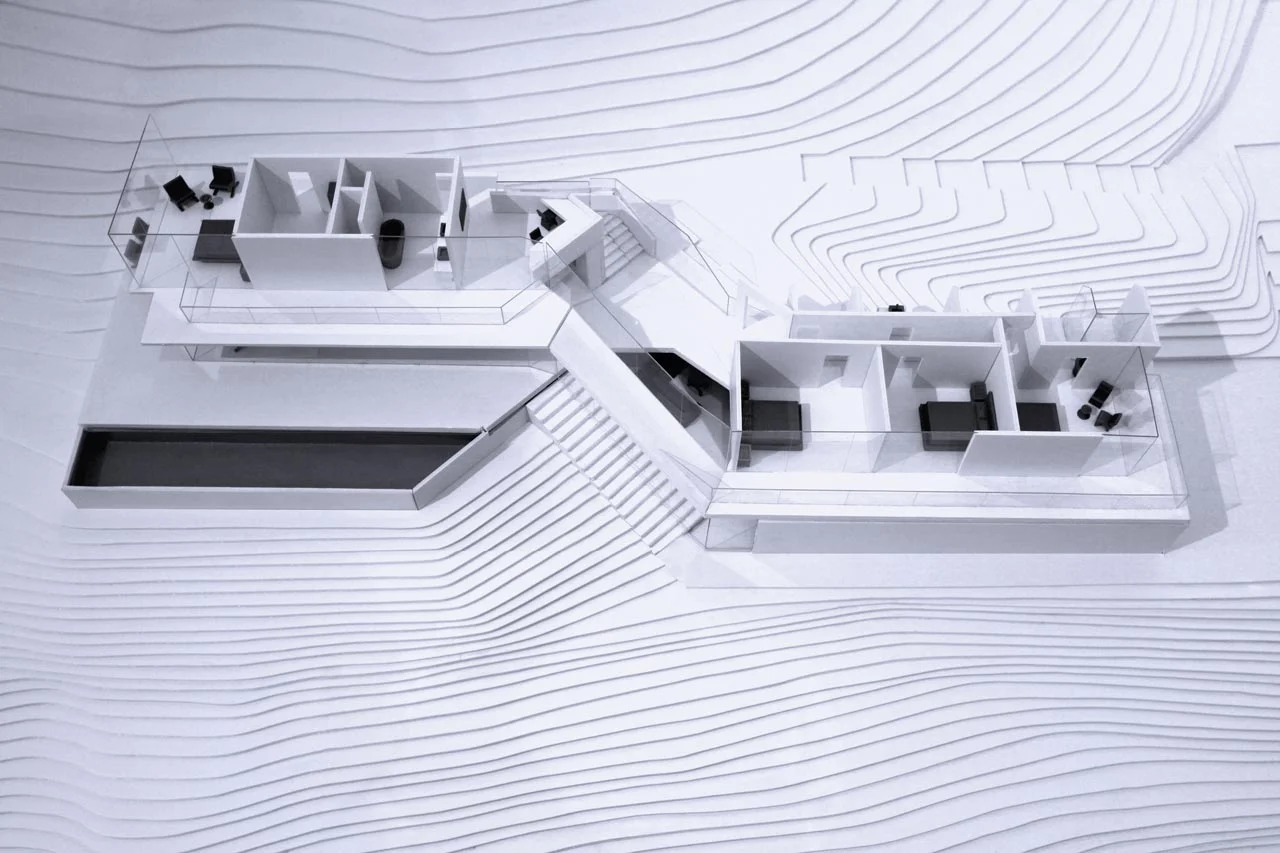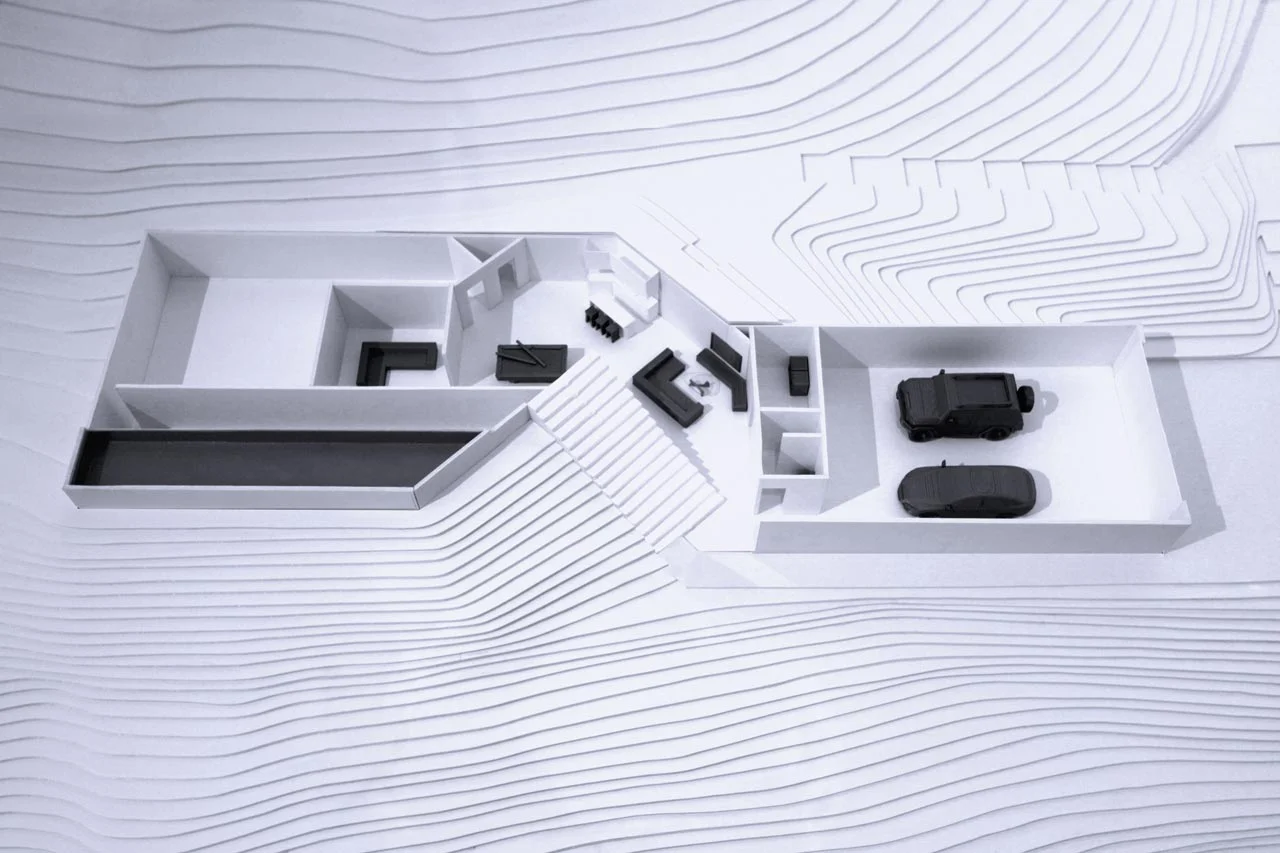EMIGRATION HOUSE
2017 Special Mention, A+ Awards, Architizer
2016 Best of Year Honoree, Interior Design Magazine
2016 Honorable Mention, Residential Architect Design Awards (RADA), Architect Magazine
Selected for 2015 AIA Emerging Professionals Exhibition, American Institute of Architects National Headquarters, Washington DC
The canon of architecture offers many significant examples of hillside houses cascading down toward a significant view. This project addresses an unusual site constraint, where the best view is over your shoulder.
This Emigration Canyon site, located on the overland carriage route shared by prominent migrants from the Donner Party to the Mormon Pioneers, sits partially atop a ridge that offers spectacular views of surrounding peaks and the city lights below. Like many sites with expansive views, this site is prominently visible, and although the platted building pad sits squarely atop the ridge, placement of a home there would substantially disrupt existing mountain silhouettes. A series of setbacks, easements, and slope restrictions limit the buildable area to a tiny crescent less than nine percent of the site. The county and HOA have conflicting height limitations and allowances for stepped forms, constraining the project to a very tight three-dimensional envelope.
Although the owner was legally entitled to the original building pad, our design seeks to preserve the natural character of the canyon and avoid the 'cherry on top of the sundae' site strategy dictated by the plat. Oriented on the back side of the knoll, and humble in scale by neighborhood standards, the house stands discreetly away from the street and hugs close to the natural topography. Rather than cascading down the primary slope toward a view of other houses, the form reaches upward, climbing toward the tiny part of the site where it can sneak a peek at the city below. The volume’s sectional fold is mirrored by a fold in plan, directing entry views toward protected views of Dale Benchmark and Perkins Peak.
While the language of the home’s two wings has a Modernist lineage, the preservation of continuities between the upper and lower parts of the volume generates formal complexities at the location of the planometric and sectional fold. Variations in the relative proportion of the upper and lower levels between the home’s two wings leads to a series of non-parallel regulating lines, and the design of the central ‘hinge’ seeks to capitalize on the perspectival effects such geometries offer. Here, the home’s three levels are connected diagonally via openings in the wall and floor, and an indoor-outdoor stair is bisected off-axis by a plane of full-height glazing.
The home’s flat-lock metal roof wraps down the north side of the house, shielding it from winter cold and undesirable views toward neighboring homes, while a clerestory window provides a tightly-cropped view of the opposing ridgeline. Bi-directional cantilevers over the south and west elevation shelter a 60-foot multi-slide opening in summer while inviting in winter sun and unspoiled mountain views.. As one moves from the home's public street view toward its private backyard, the form’s legibility as a closed prismatic solid begins to unfold into an architecture of immaterial planes.
PROJECT: Emigration House
LOCATION: Emigration Township, UT
TYPE: Residential
STATUS: Construction
SCALE: 5310 SF
TEAM: Steven Christensen, Devon Montminy, Cori Gunderson, Kevin MacDougall, Andrew Kim, Christopher Doerr, Tianyu Kan, Ingrid Lao, Carol Cotu
TAGS: Architecture, Interiors

