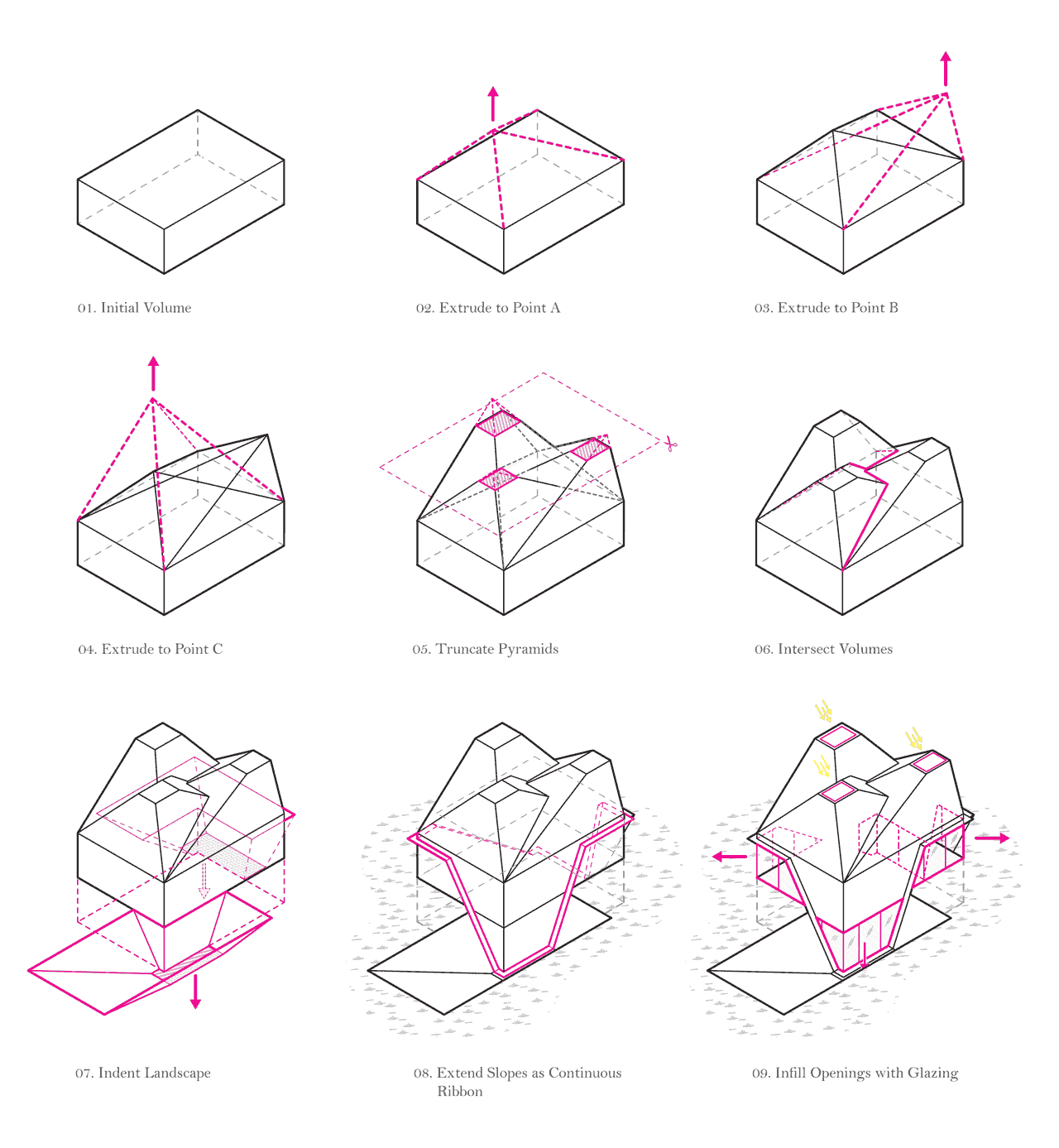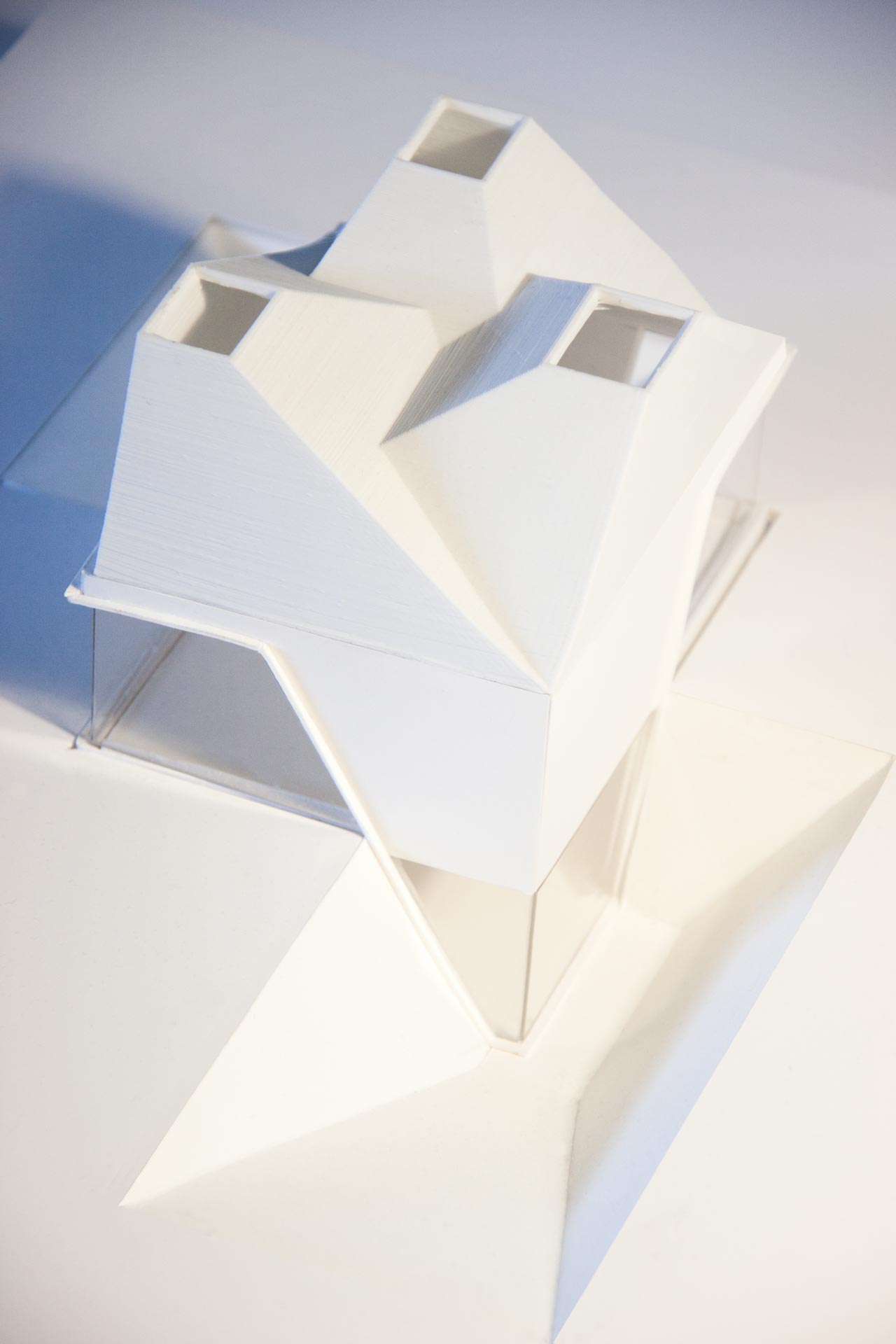POP-UP CHAPEL
2014 Citation Award, American Institute of Architects NextLA Awards
Pop-Up Chapel is a humble attempt to put the hip back into the hipped roof (if there ever was any to begin with).
A friend and his girlfriend were recently challenged by a highly religious business associate as to why they were not yet married. Said associate steadfastly offered to build a new chapel on his compound to house the wedding, insistent that the event occur soon. Accordingly, pop-up chapel was born.
A tough project, with constraints approaching the limit condition of the banal, opportunity here had to be sought with the eye of the tiger.
The plane of the ceiling is projected into three intersecting hipped roofs, which are sheared off at an equal datum to produce three light monitors. As all three arise from the same implicit plane (defined by the top edge of the side walls) the lines of intersection meander across and between the three truncated pyramids.
The project is an exercise in subterfuge; like a Trojan Horse it smuggles a contemporary spatial experience into the compound under the cloak of vernacular contextualism and Christian iconography (via the light monitors' reluctant Trinity reference).
While initially conceived of as housing a singular event, the owner wished for it to be a permanent structure, but wanted to keep costs and complexity low so that the structure could be stick-framed by the community, barn-raising style. Thus, construction is kept simple, and the final deliverable is envisioned more as a friendly IKEA-style instruction manual than a set of intimidating construction documents.
Due to the remoteness of the locale, the chapel is multifunctional, housing a private 'honeymoon suite' on the lower level for the couple to use before trekking off on the actual honeymoon the following morning. Following the big event, rather than popping down, the structure will be repurposed as a guest house and painting studio.
The project is sited in a small clearing, allowing the festivities to spill into the outdoors (weather permitting; this is Northern Oregon after all). Accordingly, sliding doors cascade into pockets, transforming chapel into open-air gazebo.
"The Jury wanted to award the simplicity of the project and the idea of a secular space of gathering, both indoor and outdoors, that sits so gently on the land . The project is animalistic in character, in the 1960's tradition of pacific coast architecture in California. The resolution of the three skylights is particularly compelling. There is a thoughtful negotiation between light and ground found here together with an element of delight and a strong meditative quality." - AIA NextLA Jury
PROJECT: Pop-Up Chapel
LOCATION: Wheeler County, Oregon
YEAR: 2011
SCALE: 424 SF up, 424 SF down.
TEAM: Steven Christensen, Andrew Kim
TAGS: Architecture, Interiors









